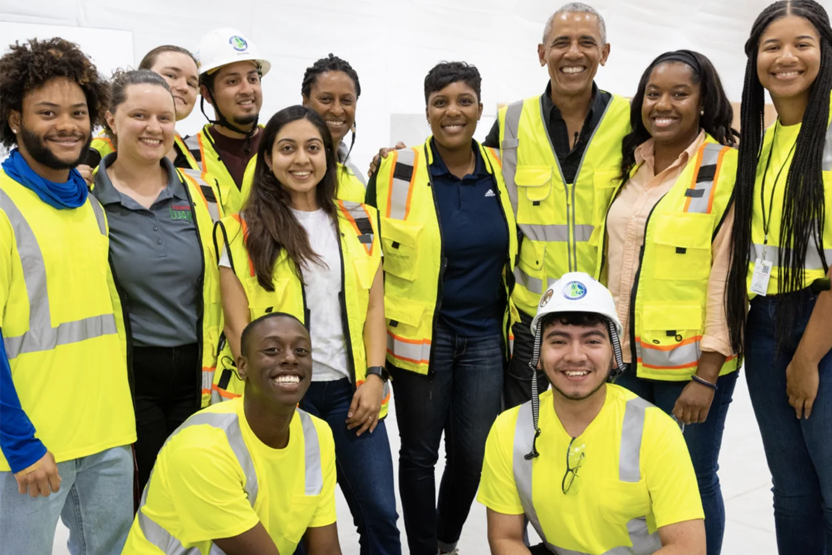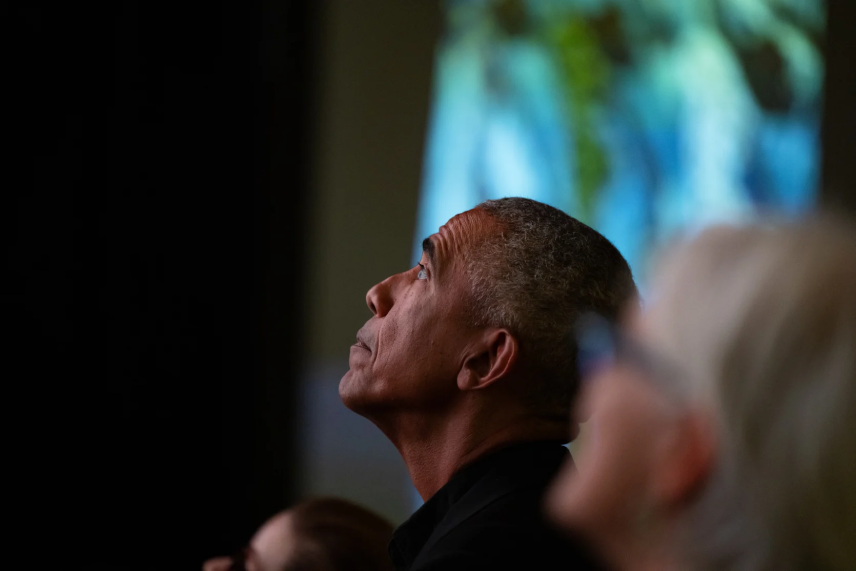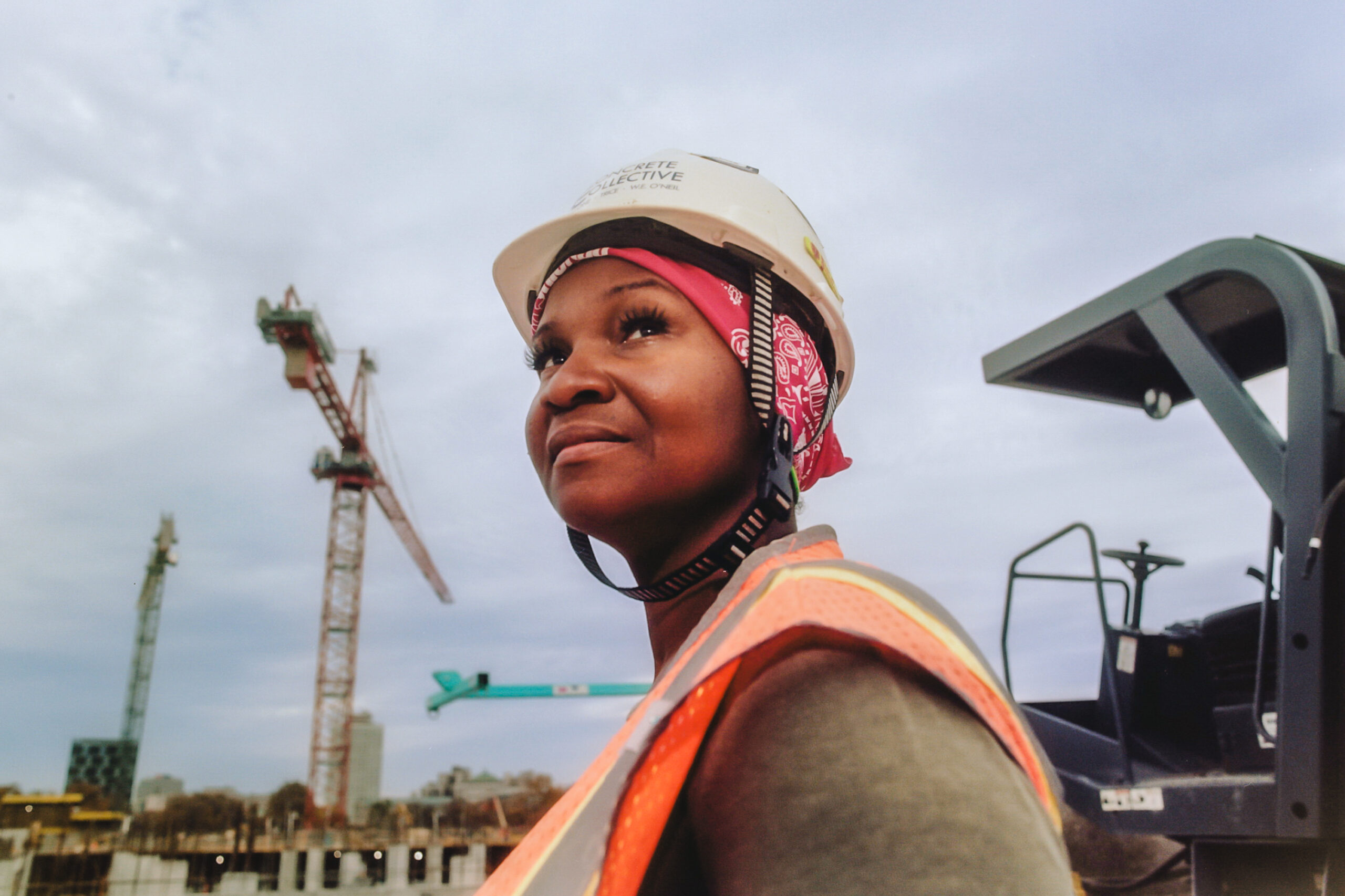NBA-size courts, gymnasium and community space to open in 2026

Anchoring the southwest corner of our campus in Jackson Park, Home Court at the Obama Presidential Center will serve as a place for active community engagement and enrichment. As one of several hubs at the Presidential Center, this 45,000 square foot multipurpose space will act as a venue for a variety of youth and adult programming, professional conferences, and community events for organizations.

The Obama Foundation Home Court’s design is inspired by two of President Obama’s personal passions – basketball and building community – with a sleek metal and fritted glass panel exterior inspired by the pattern and form of a basketball net as a metaphor for community connection. This building is also designed in line with the Foundation’s sustainability goals and will be heated and cooled primarily through the use of geothermal energy, which is a key part of a campus-wide strategy to avoid the use of fossil fuels.
When open, Home Court at the Obama Presidential Center will feature a gymnasium including an NBA regulation-size court with intersecting practice courts, flexible seating that are able to accommodate everything from sports programs to community events and formal banquets.



Sports have the power to transform lives, build strong bonds, and strengthen communities. Sports can also help build democratic culture through every day lessons about leadership, teamwork, and overcoming challenges on the court and the field. The programs offered at the Obama Foundation’s Home Court will empower generations of young people through learning life and leadership skills, exploring career pathways, and building trusting relationships with their peers and adults through sports and play.


Bridging Chicago’s South Side and the campus, Home Court at the Obama Presidential Center is integrated within the campus park while also displaying reverence for neighboring institutions including Hyde Park Academy High School, Jackson Park, and The South Side YMCA. The Foundation is also working with local community organizations including the YMCA, XS Tennis, Project Swish, Southside Wolfpack, Girls in the Game, and After School Matters to build new opportunities for young people in the community.
Our Home Court facility is being built by Elevate Design Builders, a joint firm led by Bowa Construction, an African American-owned construction management firm headquartered in Chicago on South Stony Island, and AECOM/Hunt. Moody Nolan, the largest African American design firm in the United States, is the design partner for the Elevate Design Build team.
To learn more about Home Court at the Obama Presidential Center, please read our recent press release .
More stories about the center
All The Center Stories
Latest Obama Presidential Center updates

See President Obama’s reaction to the museum’s newest (and largest!) exhibit

Meet the local talent building the Obama Presidential Center