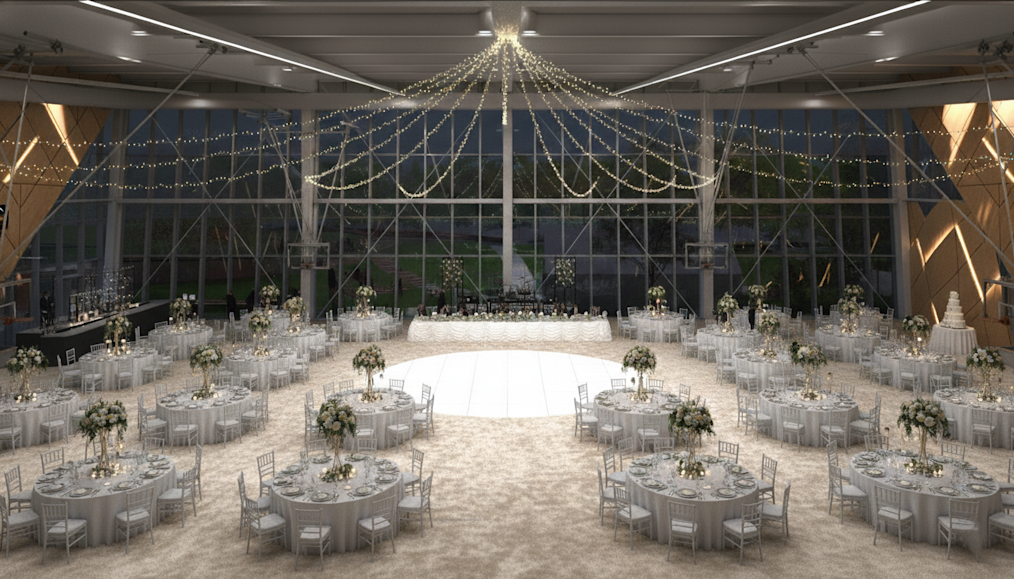Home Court at the OPC rentals

Home Court is the largest convening area at the Obama Presidential Center. Featuring grand views of the campus, an NBA regulation-size basketball court, and flexible seating, its open space and add-on program rooms can accommodate a variety of events. Just outside this elegant glass and metal structure’s doors, you’ll find play areas, walking trails, and a sledding hill.
Home Court rental spaces at-a-glance
| Rental space | Capacity | Availability |
|---|---|---|
| Main Court | 700 seated 999 theater-style or reception-style seating | Daytime and evening |
| Main Level ProgramRooms | 72 seated, theater-style | Daytime and evening |
| Upper Level ProgramRooms | 24 to 228, depending on arrangement | Daytime and evening |
Main Court rental
Wow your guests in the largest indoor gathering space at the Obama Presidential Center! Host your athletic event on the NBA-regulation size court, or choose one of our flexible seating options to customize your party. Outside of Main Court, you’ll find play areas, walking trails, and a sledding hill.
Overview
700 capacity seated / 999 theater-style seating or reception-style
Daytime and evening events
Preferred vendors
Main Level
12,400 square feet


Perfect for:
Wedding receptions and ceremonies
Cultural celebrations
Product launches
Live broadcasts, podcasts, radio programs
Panels
Audiovisual amenities:
Loudspeaker system
Home Court Main Level Program Room rental
Need space for your guests to collaborate or brainstorm? The Obama Presidential Center offers several Program Rooms located just off the Home Court lobby. Rent one or all in conjunction with the Main Court to customize your event.
Overview
72 seated, theater-style capacity
Daytime and evening events
Preferred vendors
Main Level
1,100 square feet

Perfect for:
Lectures
Seminars
Corporate meetings
Luncheons
Seated dinners
Theater-style events
Audiovisual amenities:
Nano wall with white-board capability
Home Court Upper Level Program Rooms rental
Located on the upper level of the building, three Program Rooms look west, each with a door that opens onto an outdoor terrace. With built-in audiovisual technology, white-boards, and flexible furniture, you can use these spaces separately or in combination to the needs of your event.
Overview
24 to 228 capacity, depending on arrangement
Daytime and evening events
Preferred vendors
Upper Level and Terrace
700-800 square feet per room
All three rooms total 2,200 square feet

Perfect for:
Lectures
Seminars
Corporate meetings
Luncheons
Seated dinners
Theater-style events
Audiovisual amenities:
Nano wall with white-board capability
Request a booking
Other event spaces


